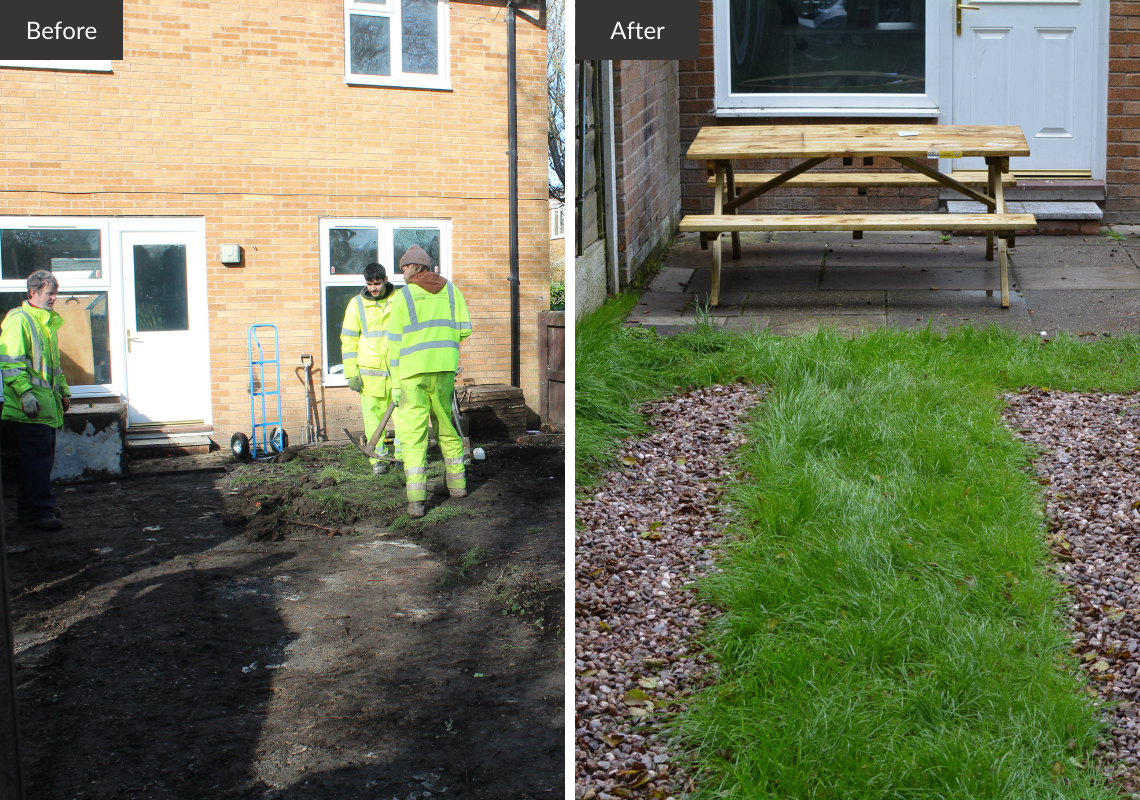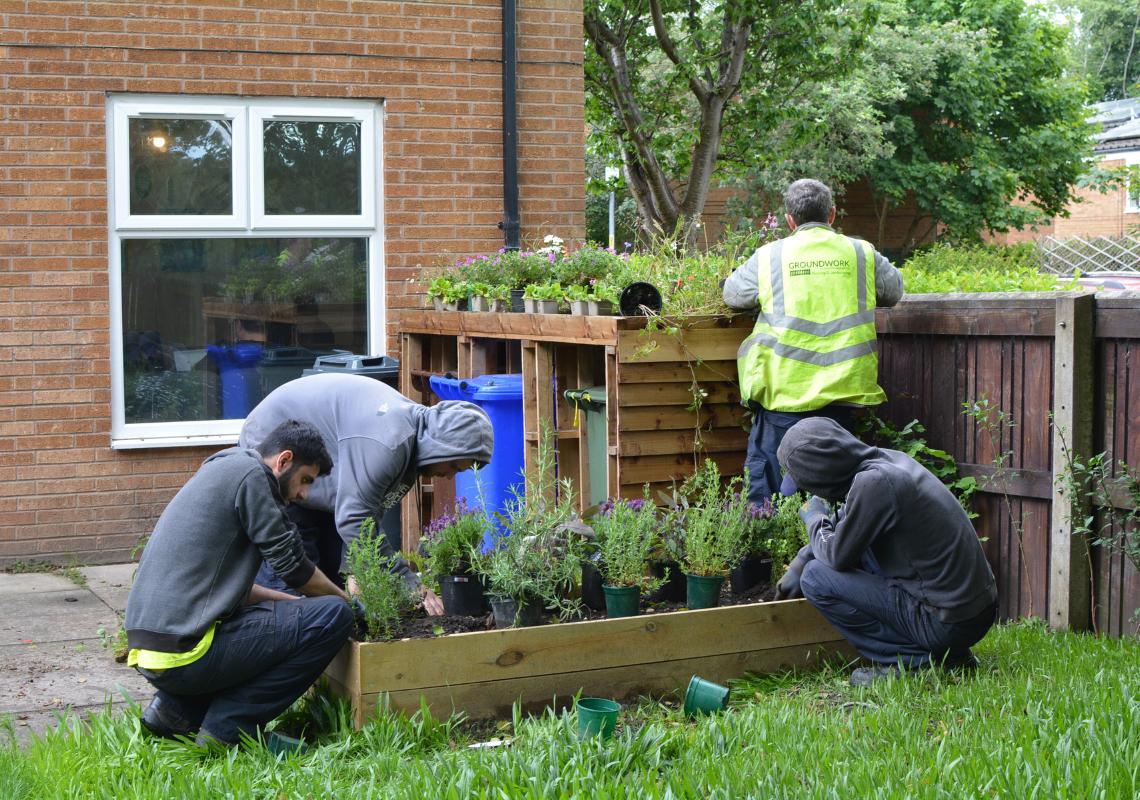Sustainable Urban Drainage (SuDS)
What is Sustainable Urban Drainage (SuDS)?
Sustainable urban drainage systems (SuDS) are an alternative design choice to the more traditional hard landscaping solutions used in urban areas. These are often non porous surfaces constructed of tarmac, block paving or in situ concrete etc., that direct surface water directly into the main drains.
SuDS mimics nature, using permeable surfacing, this can be via specially designed porous paving such as permeable tarmac or block paving systems that allow the surface water to permeate through to the sub-grade, and can in heavy rain, store water in the sub-base for short periods of time.
Small SuDS schemes can be associated with soak-a-ways and/or rain gardens. Larger SuDS schemes will often have associated attenuation ponds or underground attenuation tanks with controlled outflows to the main drains which allow the water to be stored until the peak flow, created by the heavy rain, has passed.
As well as holding back the surface water from the main drains and water courses during heavy rain, helping to prevent flash flooding, the process of permeation into the sub-grade improves the water quality, by removing pollutants through sedimentation, filtration, and adsorption, before it is returned to the main drains and water courses.
Examples of our work with Sustainable Urban Drainage
Southway’s Housing
Many Southway Housing estates were built in the interwar period 1918 to 1939, a period which did not envisage the car ownership rates that we see today. As car ownership has increased these narrow cul-de-sacs, with tight turning heads and little room for car parking, were causing conflict between neighbours and visitors.
Fortunately, the estates were designed with quite generous gardens, which meant that, with a degree of cooperation from tenants and private owners, it was possible to designed parking bays in the garden space.
However, the effect of hard landscaping this greenspace would increase the risk of flash flooding during heavy rainfall, as the excess rainwater would cause back up’s in the main drainage system.
Groundwork Greater Manchester worked with Southway’s Housing on estate-wide environmental improvements utilising innovative Sustainable Urban Drainage System (SuDS) principles. Systems of permeable concrete block paving and permeable bitmac were used in the driveway design and, where appropriate, the designs allowed surface water to run into planting beds / rain gardens.
The team led the design process from feasibility through to phased completion, with community engagement teams undertaking an intensive and structured programme of house to house consultation.
The designs included:
- Porous surfacing running to soak-a-ways
- Tree root protection systems
- Perennial wildflowers
Before and after – Golborne Road

Before and after – Ferndene Road

Before and after – Catterick Road

Southway Homes Low Carbon Living Hub
As part of the Resilient River Valleys programme, Groundwork were invited by Southway Homes to assist in the landscaping of a ‘model home’ that was being renovating on Brookstone Close.
The model home was being designed to showcase to residents what retrofitting improvements would look like at their property, creating an estate that was more adaptive to the effects of climate change.
Groundwork developed a design for the garden spaces which included nature based solutions which reduced surface water runoff and Trainee Urban Rangers assisted in building it.
The final garden included:
- Water butt to capture rain water
- Permeable driveway
- Green roof bin store
- Native hedging
- Wildlife friendly planting
- Raised beds for growing fruit & veg
- Bird & bat boxes


Housing 21 – Brownedge Community Centre
A new community garden was created around two bungalows that had been knocked through to create a community meeting place on Brown Edge Road in Oldham. The bungalows had generous front gardens that had been paved over at some point, shedding most of the surface water from the gardens on to the public footpath and into a neighbouring garden. The aim was to design a garden that was accessible and could be enjoyed by all centre users.
Groundwork designers installed several SUDs including:
- Rain gardens covering an area of 38msq, draining a total 157msq.
- 7m stormwater raised planter, taking water from gutter down pipes.
Read more about the project here.
