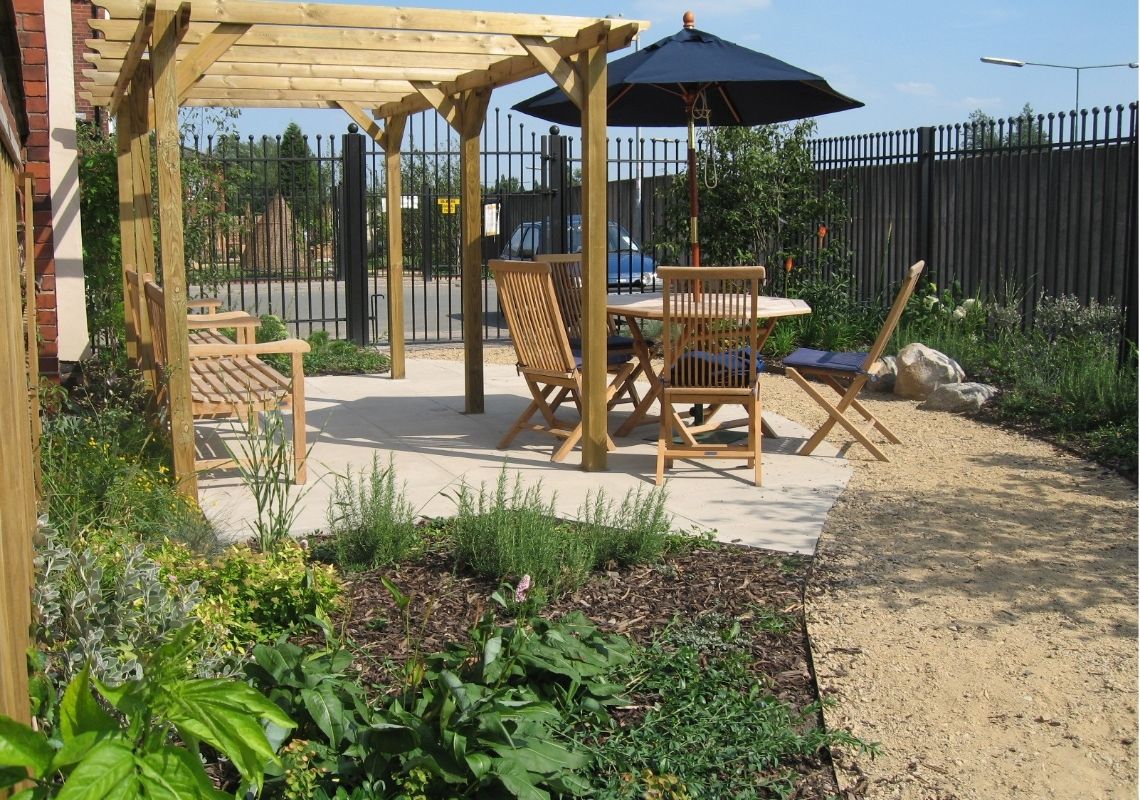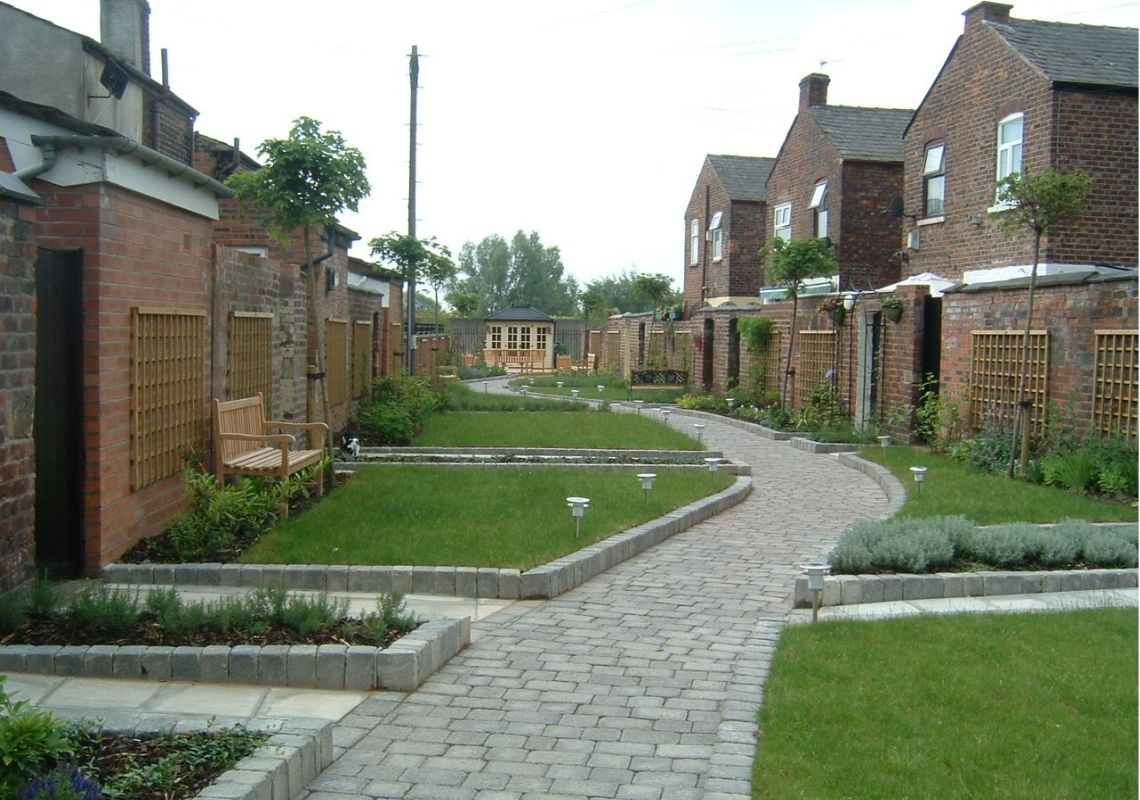Designing St Luke’s Garden in Salford
Our Landscape Architects team worked with Salford City Council to transform an un-used space near St Luke’s church in Salford, known as St Luke’s Garden.

This fantastic community garden was created in a space secured by a legal closure process of alleygating. This has helped create a semi-private environment providing residents with exclusive use of the garden.
It has enabled the inclusion of many different functions within one space – opportunities for gardening, play and communal gathering.
The successful implementation of this project has secured its long term future with the maintenance taken on by the residents who had benefited from the space.

Features included in St Luke’s Garden:
- Newly formed access and boundary fencing
- Alleygating
- Patio & seating area
- Bespoke garden house as community hub
- Speciemen shrub planting and tree planting
- Areas of soft surfaces introduced – turf, bark, mulch and sand
- Informal play area
